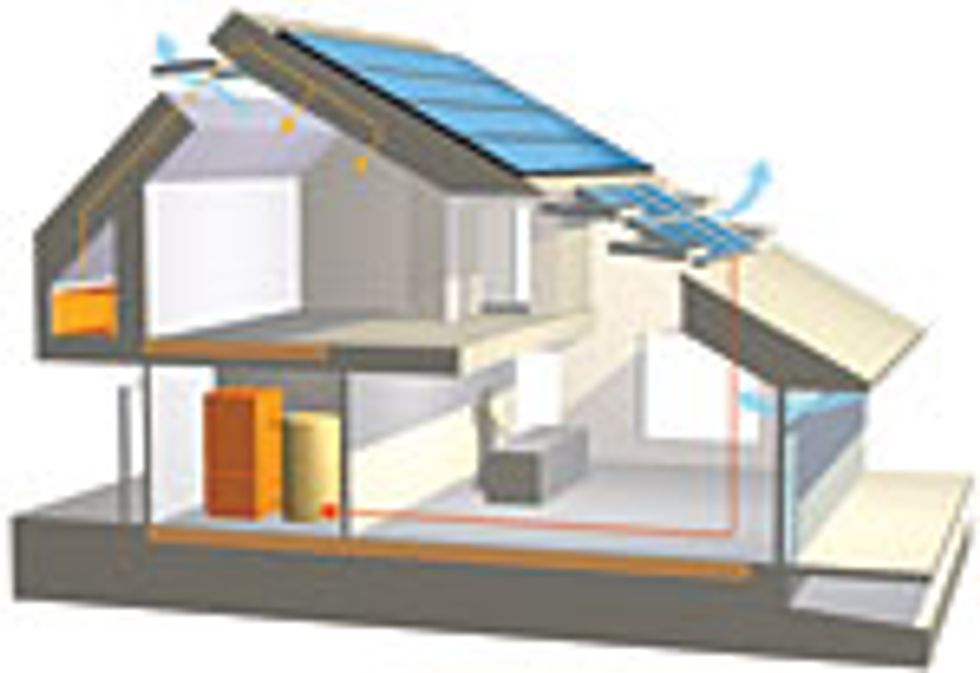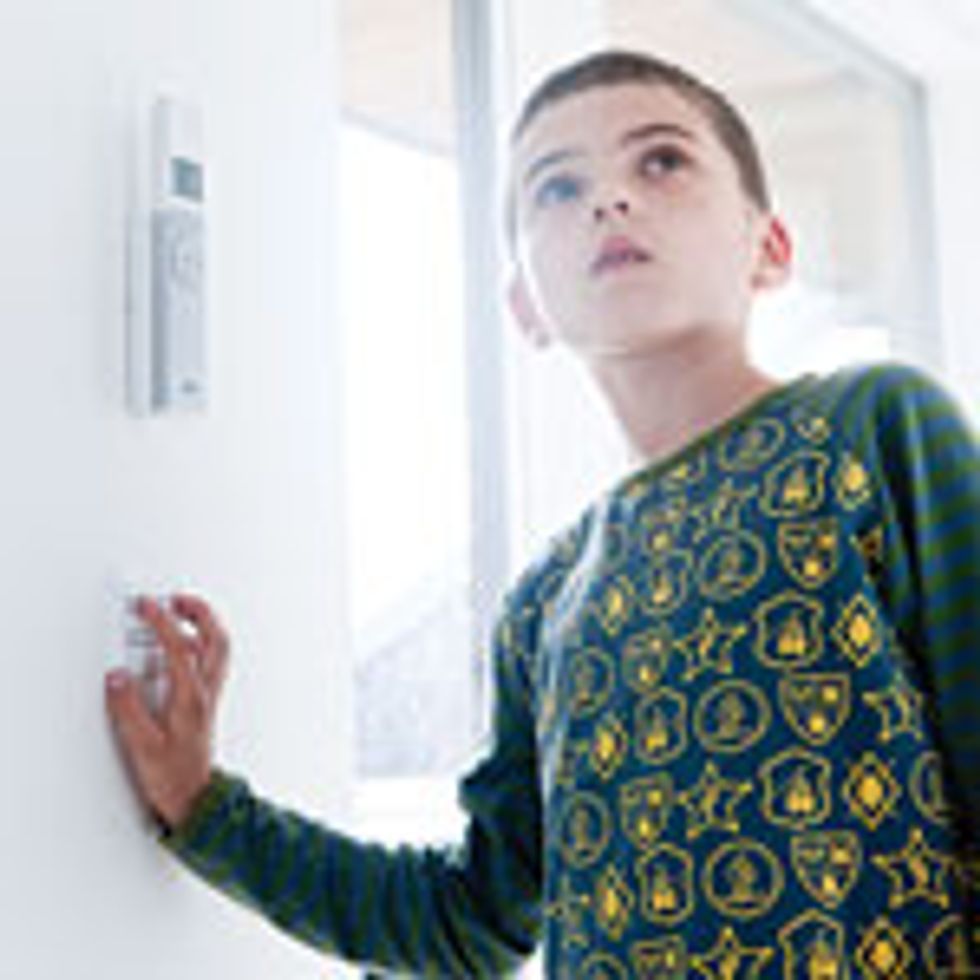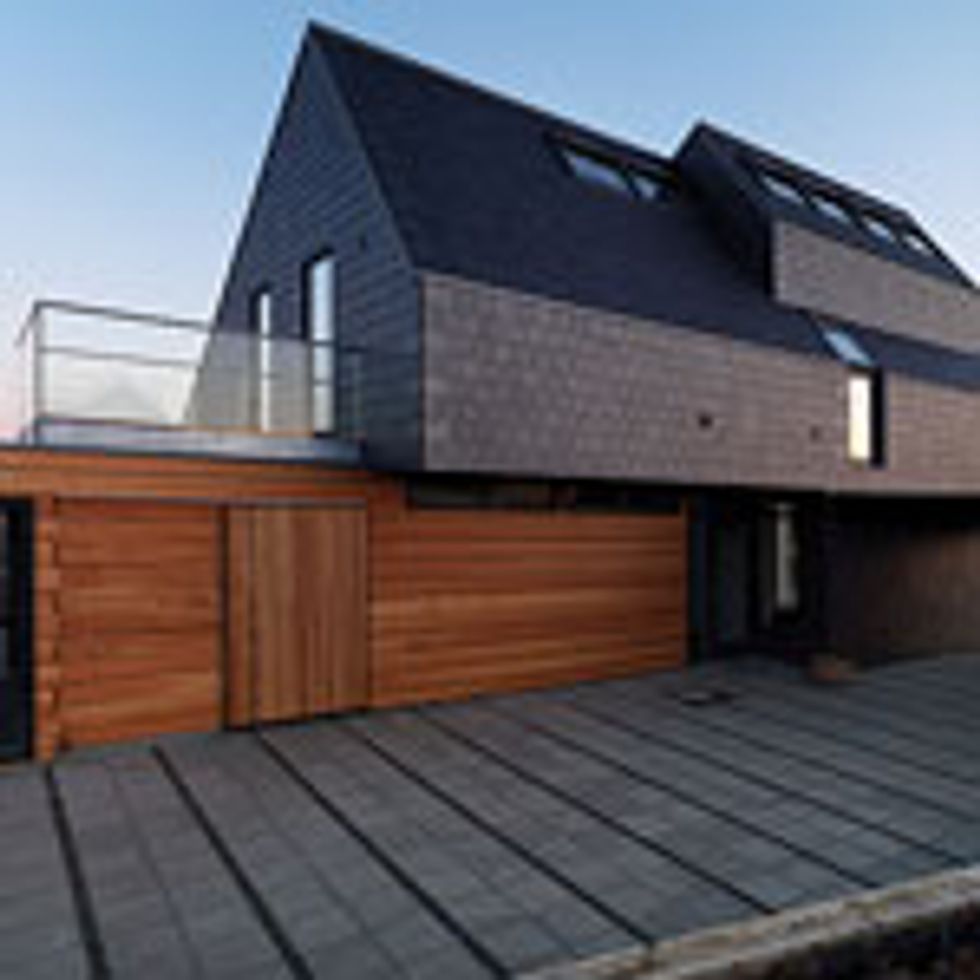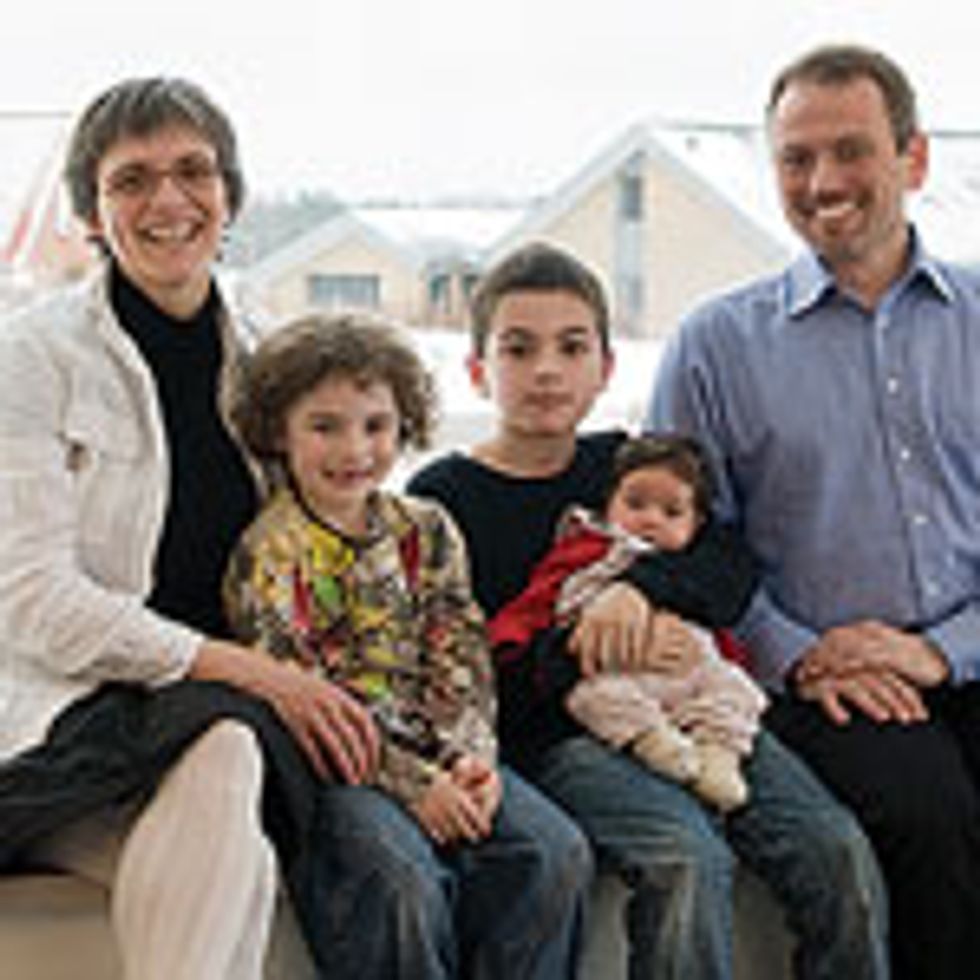Denmark’s Net-Zero-Energy Home
With Home for Life, VKR Holding aims to bring carbon-neutral houses to the masses
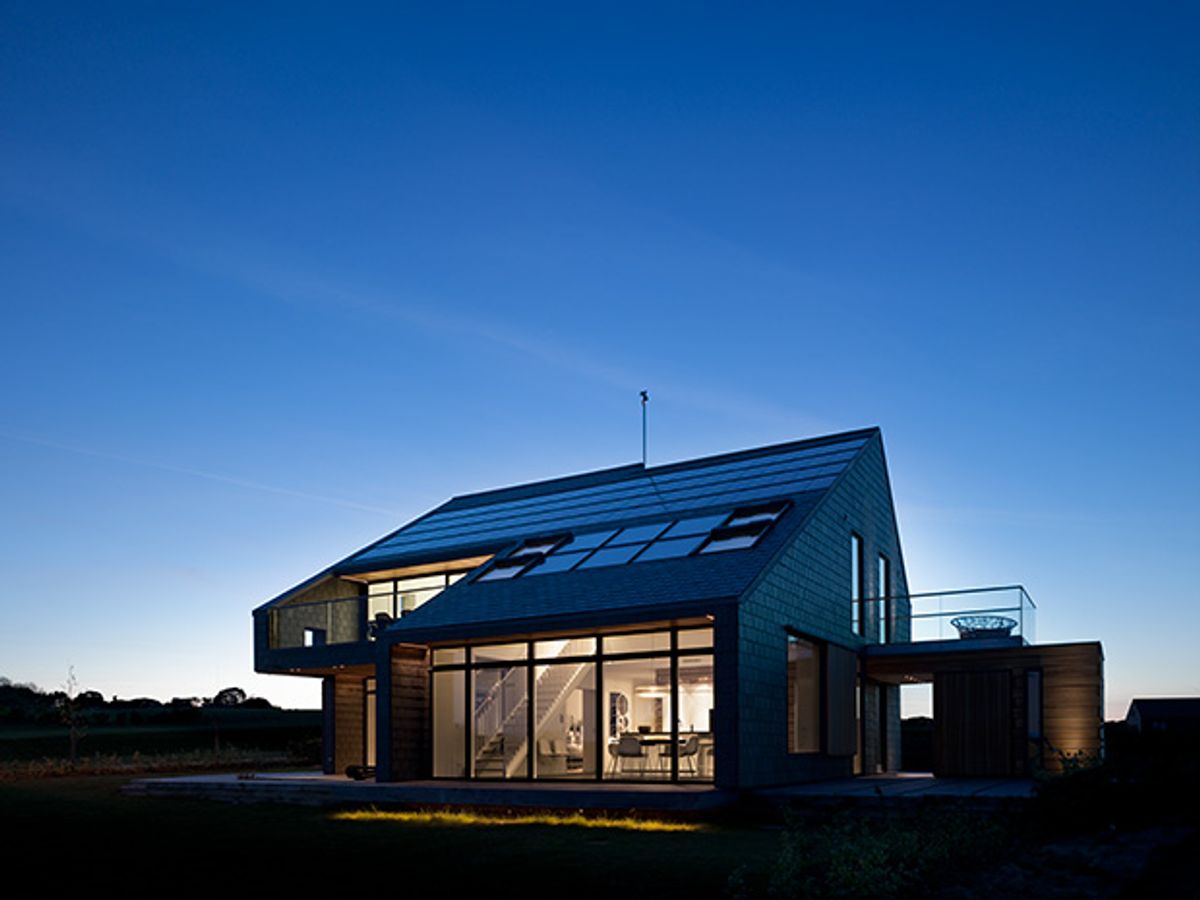
Judging by looks alone, you’d never guess that the simple one-and-a-half-story house on a residential street outside Århus, Denmark, is anything more than an ordinary single-family home. The stylish little house has the broad windows and long sloping roof of a typical Scandinavian home; a trampoline sits on the neatly trimmed lawn.
But this house is different. Using ecologically benign materials, a rooftop of solar panels, and energy-scrimping designs, the house generates more than enough power to run itself.
Inside, a family of five is testing out the ultimate model home. Windows in all four walls and a slanted skylight flood the first floor with sunshine. Built-in blinds twitch autonomously to adjust to the glare, angling their slats just so. To bring in more fresh air, the skylight slides open with a hiss. “It’s fun to listen to,” the children report.
The family is now nearing the end of its 14-month sojourn in the Home for Life, the first prototype of a Danish concept known as an “Active House.” At this point they no longer really notice the house’s impressive array of technologies or its subtle machinations as it works to secure their comfort. Specialized windows, tight insulation, and a climate-control system minimize the need for electricity and heating. The sun handles the rest: Solar panels, solar thermal collectors, and the Home for Life’s south-facing orientation allow the house to generate enough electricity and heat to make it carbon neutral. What’s more, the use of building materials that can be produced with less energy means that the emissions from their manufacturing will be canceled out in about 40 years.
As the lead architect and project manager on this house, I worked closely with engineers, architects, and window specialists to make sure that every design decision took the energy plan into consideration and that every technical requirement was framed in terms of aesthetics and comfort. What we came up with is a design that unites low-tech and high-tech elements. Because we’ve never done anything like this before, we’re treating it like an experiment, including a test family to help us investigate our theories.
The house is the first of eight experiments that the company I work for, VKR Holding, based in Hørsholm, Denmark, is financing in five European countries. The goal is to reinvent the home—to build a sustainable, affordable house that uses readily available technology to negate its imprint on the environment and to promote the health and comfort of its inhabitants. Our first prototype cost about US $700 000 to build, not including the design and planning. In July 2009, the Simonsen family moved in.
And so the experiment began.
“Granted, it’s a little funny to be watched and studied this way—even by a professional anthropologist,” wrote Sophie and Sverre Simonsen in their online diary last September. The Simonsens had lived in the house for 3 months, and it was already abundantly clear that this was going to be an unusual year.
An anthropologist had asked the young parents to map their movements through the house. We’d designed the core of the house as a “light cross,” which cuts through the 40 square meters that make up the kitchen and dining area and the living room, and we wanted to know if this design worked for the family. To minimize the need for artificial lighting, we designed the space so that daylight pours in from all four points of the cross, which also serve as exits, ventilation openings, seating recesses, and frames around a view. The family’s records showed that they were indeed content to spend the bulk of their time in the light cross.
We needed the Simonsens’ reflections because the raw data tell an incomplete story. Just looking at the numbers, the summer months were spectacular: The house generated 800 kilowatt-hours of electricity last August, used just a bit more than half of it, and fed the rest back to the grid. But did the family actually enjoy living here? We were curious whether they were sick less often or missed fewer days of work—or not. Our test family has helped us decipher where we’ve succeeded and where we still have work to do.
The rationale for this holistic approach to architecture is straightforward. Many modern buildings are toxic, and they consume way too much energy. We estimate that about a third of buildings today have an unhealthy indoor climate, which can exacerbate allergies and asthma, affect a person’s ability to concentrate, and even trigger depression. The built environment is also a significant energy burden—around 40 percent of an industrialized country’s energy goes to its buildings. That’s not surprising when you consider that we spend around 90 percent of our time indoors. But it doesn’t have to be that way. One of the goals of VKR Holding, which has invested in several companies dedicated to improving the internal environments of homes, is to start turning some of those numbers around.
There are a few ways to do this. One approach is to design houses with small windows and thick walls filled with insulation; this strategy prevents the sun from overheating the interior, cuts down on air-conditioning in the summer, and reduces heat loss in the winter. But it doesn’t make for a delightful living experience. The people living in one such house complained to me that it was so heavily insulated you couldn’t even hear birds singing outside.
So we decided to build a house that didn’t wall itself off like a fortress from the sun but instead invited sunlight and fresh air in. In a word, that means windows. Our test house has about double the window area of an ordinary Danish house. We chose specialized panes with two or three layers of glazing, which in the cooler months reduces the heat escaping from the inside while allowing lots of heat and daylight to enter. In fact, the windows alone deliver half of the heating needed in the winter.
The windows’ frames also add insulation. They’re made of a brand-new type of polyurethane (the stuff that foam is made of) strengthened with thin glass threads. Engineers at Velfac, a VKR subsidiary, tested more than 200 materials before finding one that was at once highly insulating and durable and had a pleasing surface finish. Because of the material’s strength, a weather-resistant frame can be made with just a slim sheet of this polyurethane.
The large windows cut down on the amount of indoor lighting and mechanical ventilation needed—good news for our net-zero-energy goal. But sometimes we need to keep the interior heating in check. To do so, a roof overhang on the south side provides shade when the sun is high in the summer, and shutters and blinds on both sides of each window regulate the transmittance of heat and provide privacy.
To further reduce the risk of overheating, we programmed the windows to open on their own to let in fresh air. Sensors in every room track the temperature, carbon dioxide levels, and humidity, and a weather station on the roof monitors outside conditions. Our control system, from another VKR company, WindowMaster, uses that information to decide when to lower the solar screens or slide open selected panes. These automated adjustments of the windows, rather than traditional air-conditioning and heating, provide the bulk of the house’s temperature control.
Unfortunately, the settings we chose didn’t always agree with the Simonsens. As the parents reported, “The windows are open even though we feel cold. There is a draft, so we wrap ourselves in blankets and close the windows with the remote control...but alas, half an hour later they open automatically again!”
It took several months for the family to adjust to their Active House. On first entering, a casual observer might be taken aback by the house’s autonomy. The sound of the shutters adjusting or a window sliding open can make the house seem eerily sentient. One of the challenges we faced was balancing the need for precise control to keep the energy demand low with the desire to hide the engineering from the inhabitants.
Sophie jotted down her reactions as the family slowly became comfortable with its animated home. Some of the house’s peculiar habits persisted, though; the lights, for instance, would switch off unexpectedly, even when a room was occupied. “I rocked back and forth in the chair to ensure that the light did not go off,” she wrote. “It gives a whole new meaning to ‘Active House,’ but from outside it probably looked pretty crazy.”
So how do you power a self-governing house?
In total, the Home for Life ought to use about 60 percent of the energy of a traditional single-family house in Denmark: 15 kWh per square meter per year for lighting, household appliances, and running the active components of the house and 32 kWh/m² per year for hot water and heating. It’s the latter where the Home for Life really stands out: Its heating consumption is just half that of an ordinary Danish home. Once all the systems are fine-tuned, we estimate that the house will generate a surplus of about 9 kWh/m² per year.
The shape of the house made a big difference. Its overall surface area was kept to a minimum because that is a major factor in heat loss. In addition, the tip of the roof is tilted to the north, which increases its surface facing south. That side of the roof is covered with solar panels, solar thermal collectors, and skylights, each of which plays an important part in determining the house’s overall energy budget.
First, let’s look at the electricity. The 50 m² of polycrystalline solar panels generate about 5500 kWh a year. That’s 20 percent more electricity than the house needs, although in winter it does draw some power from the electricity grid. These solar cells, with 13 percent efficiency, aren’t the best on the market, but they’re a good compromise for the price.
Then there’s the heating, which comes in through the windows or the solar thermal collectors. The 6.7 m² of collectors catch the sun’s rays on copper plates installed on the lowest part of the roof. Underneath the plates, copper pipes circulate a fluid that absorbs the heat of the plates, converting 95 percent of the sun’s energy into heat. The collectors can catch indirect sunlight, too, so the house still has heat on cloudy days.
Should more interior heating be needed, we use an air-source heat pump. In one common configuration of this type of pump, air passes through a heat exchanger placed outside the house to transfer the air’s warmth to a liquid. The liquid travels to an electrically powered compressor inside the house, which applies pressure to raise the fluid’s temperature further. In general, a heat pump is far more energy efficient than conventional oil or electric heating, and it has lower CO2 emissions, too. But the pump’s performance depends heavily on the amount of heat contained in the air; when it’s cold outside, these heat pumps aren’t efficient.
To avoid that problem, we used a heat pump designed by another VKR subsidiary, Sonnenkraft, which uses the solar collectors to preheat the cold winter air before it reaches the heat pump. The pump can now easily produce 20 °C water even when the outside air is below freezing. After the liquid is compressed, the heat travels through pipes in the floors and to radiators. In all, our solar collectors and pump can produce about 8000 kWh’s worth of heat a year.
Generating power and heat was only part of our design goal, though. Equally important to us was the wish to pay off the energy invested in the materials. To meet that challenge, we chose materials that require less energy to produce. We used wood for most of the construction, with a few steel beams added for load-bearing parts of the structure. We made the facades and roof out of natural slate rather than brick, which has a larger energy footprint.
Our careful innovations and calculations didn’t always line up with the family’s preferences, however. As the weather grew colder, the Simonsens complained that they weren’t warm enough. We ended up raising the temperature of the heating under the floors by 2 degrees, and we stopped lowering the room temperatures at night.
The net result was, of course, an increased energy load. Fortunately, we’d overestimated how much electricity the Simonsens would use for lighting and appliances, so we reduced our estimates for those activities from 3.5 watts per square meter to 2 W/m². Then again, they sometimes kept the blinds drawn during the day—for privacy and to reduce glare—which lowered the amount of radiation available to heat the house.
In time, though, we think the Simonsens would have kept the blinds open more as they grew to understand how the windows affected their energy consumption. We know the family recognized the house’s energy performance and is proud of it. On one particularly bright day, Sverre examined the computer display in the hallway that charts the house’s energy performance, and the power of the sun truly hit home. “It was obvious here on Sunday when the sun came out,” he wrote in the family’s diary. “I just had to go and check: Was it really affecting energy output? Yes it was! That was a real ’ta-da!’ moment.”
We plan to share all these observations and data with the world in a new set of metrics we’re now drafting, which encompass not only theoretical energy consumption but also the environmental impact and the inhabitants’ well-being. We’ve also begun the next three Active House experiments: Green Lighthouse, a round building on the University of Copenhagen campus, as well as two single-family homes in Austria and Germany.
The Simonsens will be moving out of the house in one month, and the Home for Life will go on the market. If the family’s satisfaction is any indication, we’re well on our way to proving that environmentally friendly, carbon-neutral homes make for happy, satisfied inhabitants.
This article originally appeared in print as “Home, Smart Home.”
About the Author
Ellen Kathrine Hansen led the design team for a futuristic green house in Århus, Denmark, named Home for Life. She drew inspiration from her childhood, which she spent in an even greener place—Lolland, a Danish island known for its sugar beet fields. She left Lolland to attend architecture school at the Royal Danish Academy of Fine Arts, in Copenhagen, where she now lives. Hansen says that when she took her 5-year-old daughter to see the Home for Life, she asked, “Mom, why don’t we just live here?”
